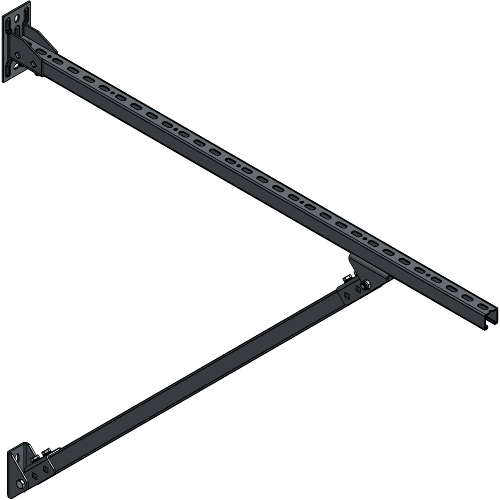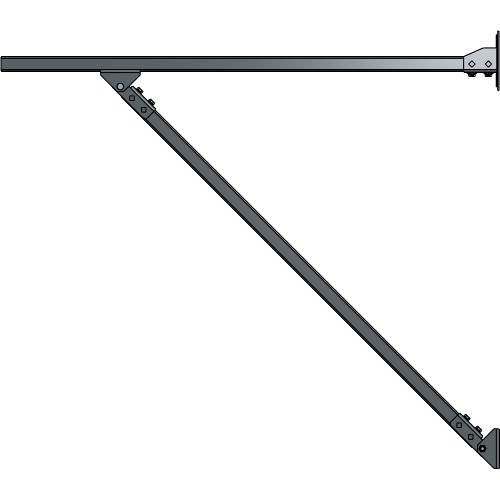Wall & Ceiling Suspension
Product Flyer
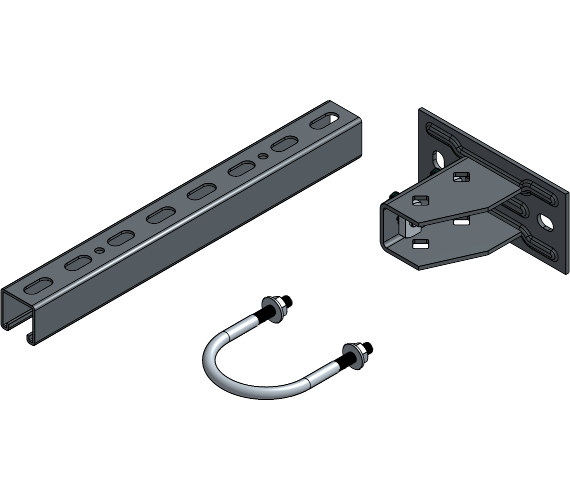
Product Flyer

For more information regarding the components and technical specifications, be sure to check the Technical Data Sheet of this product.
The Technical Ceiling consists of Construction Profiles, supported by Wall Brackets and Threaded Rods provides for various suspension options.
Ideal for use in studios, small theaters, and production houses as this setup offers maximum flexibility. The position of fabrics, light fixtures, and other elements can be easily adjusted, allowing for seamless changes to accommodate various needs and creative arrangements.
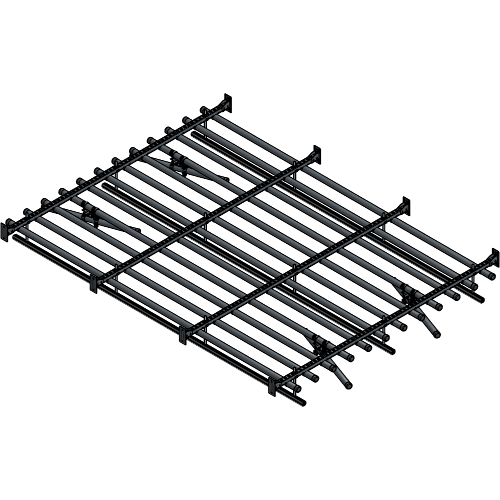
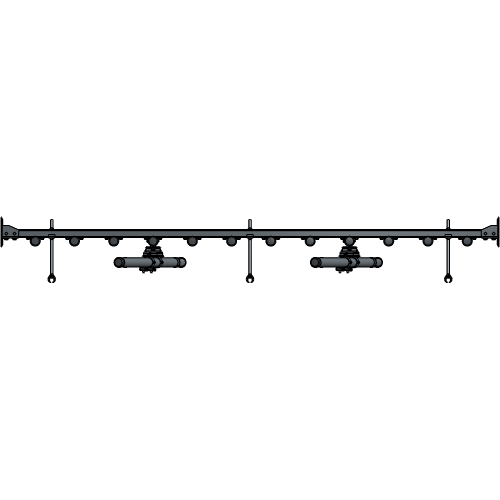
Beam Clamp Suspension utilizes a Construction of 41 x 41 mm, secured to an I-Beam with Beam Clamps on both sides. A ShowTrack, OrientTrack or any of our other tracks is suspended using threaded rods for height adjustment, or mounted directly under the Construction Profile by using Ceiling Brackets for added stability.
This solution provides an easy and reliable way to suspend tracks or fabrics on I-Beams. It allows for flexibility in choosing different sizes of construction profiles, based on the load requirements.
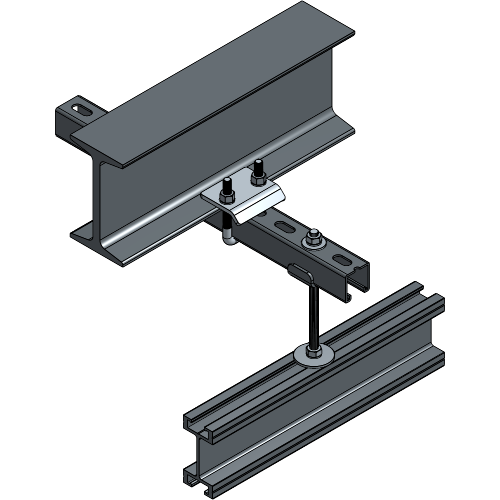
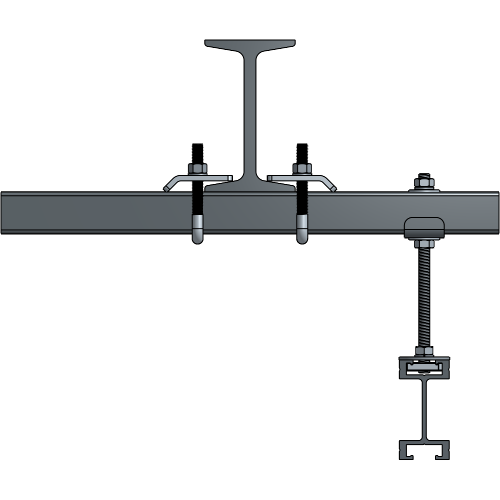
This suspension system involves a 50 mm AluPipe, secured with Pipe Clamps and Threaded Rods, which are fastened to an I-Beam using I-Beam Clamps. Designed specifically for static loads, this solution provides a quick and efficient method for suspending tubes on I-Beams.
The height of the Tube can be easily adjusted at the level of the I-Beam Clamp, ensuring flexibility in the suspension height to suit various project needs.
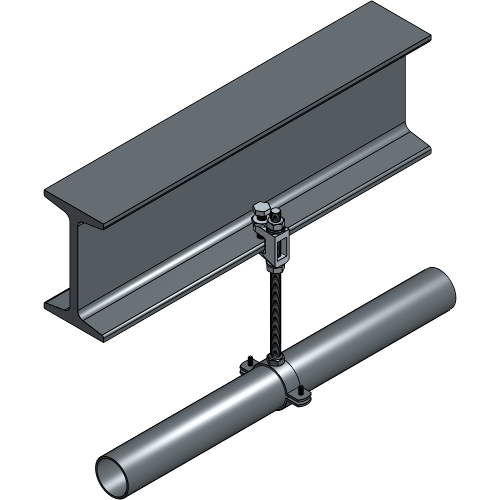
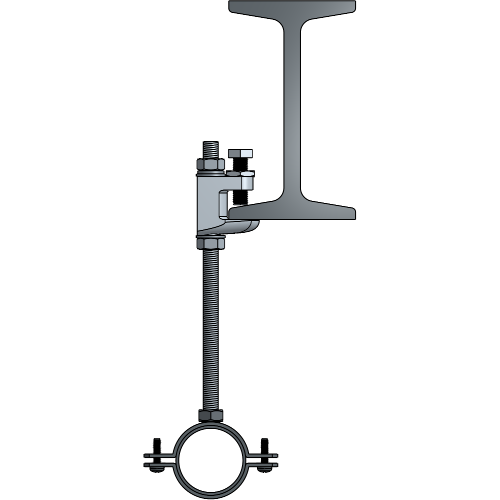
The Wall Bracket with Support setup includes a 0.75 m Wall Bracket, combined with a 45° Construction Profile Support. It is particularly useful when working with longer Wall Brackets, providing the extra reinforcement needed to handle heavier loads.
This system ensures additional stability and support when suspending larger or more demanding installations. Support can also be provided from above by mounting the Construction Profile Support at the top of the Wall Bracket.
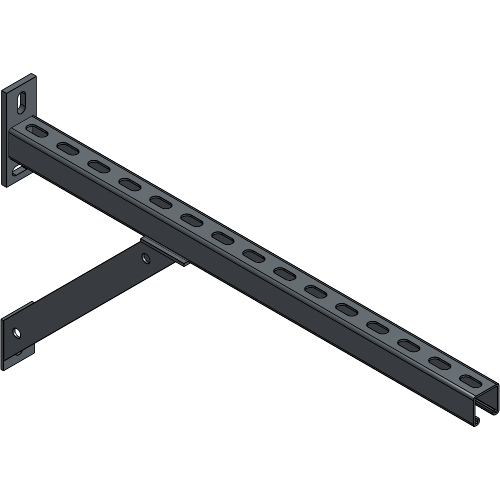
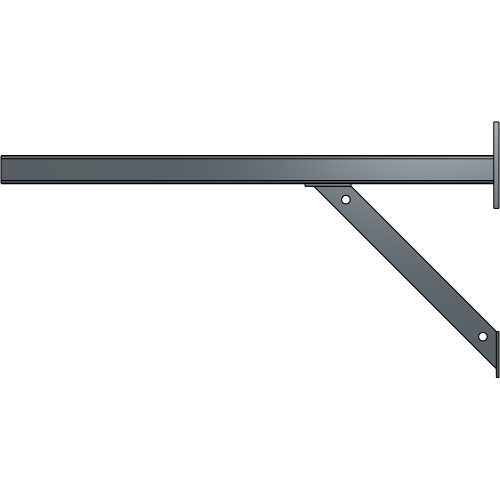
This system features a Wall Support Bracket combined with a 41 x 41, 1.5 m long Construction Profile supported by a Pivoting Support Bracket. This allows you to create custom lengths of Wall Brackets, tailored specifically to your needs. Support can also be provided from above by mounting the Pivoting Support Brackets at the top of the Construction Profile.
Designed for flexibility, both the Wall Bracket and the Support can be cut to the required measurements. This setup is ideal when a greater distance between the wall and fabric is necessary, and ceiling suspension isn’t feasible. Additionally, it can be used to create stabilization points when suspension from the ceiling over larger distances.
